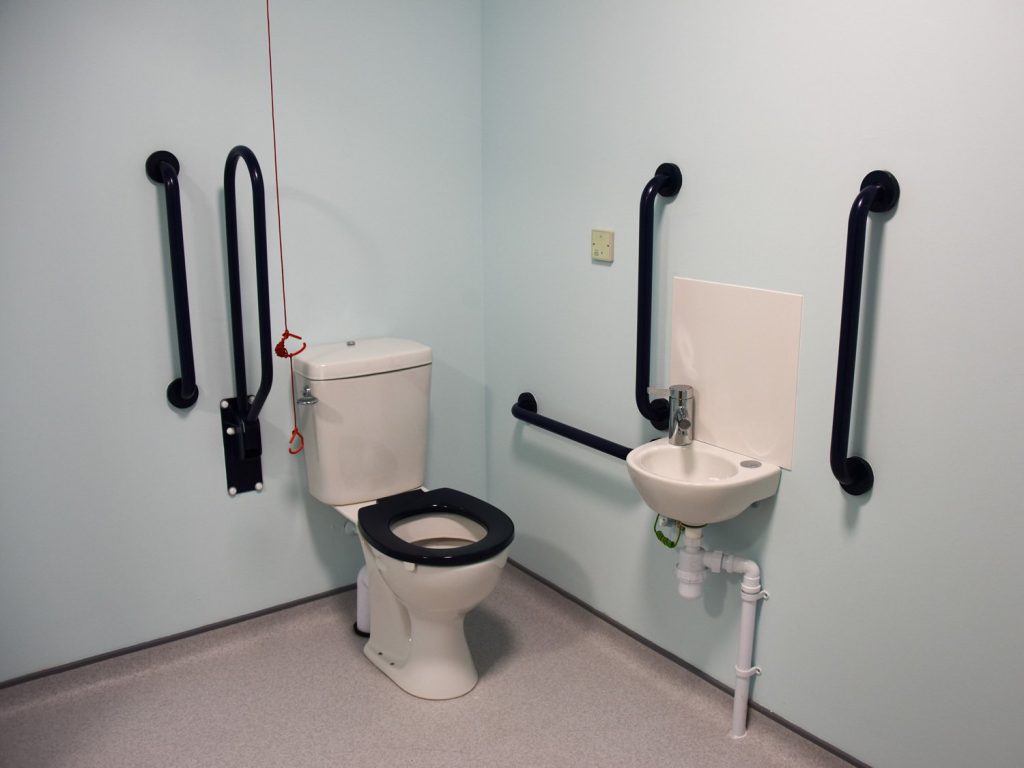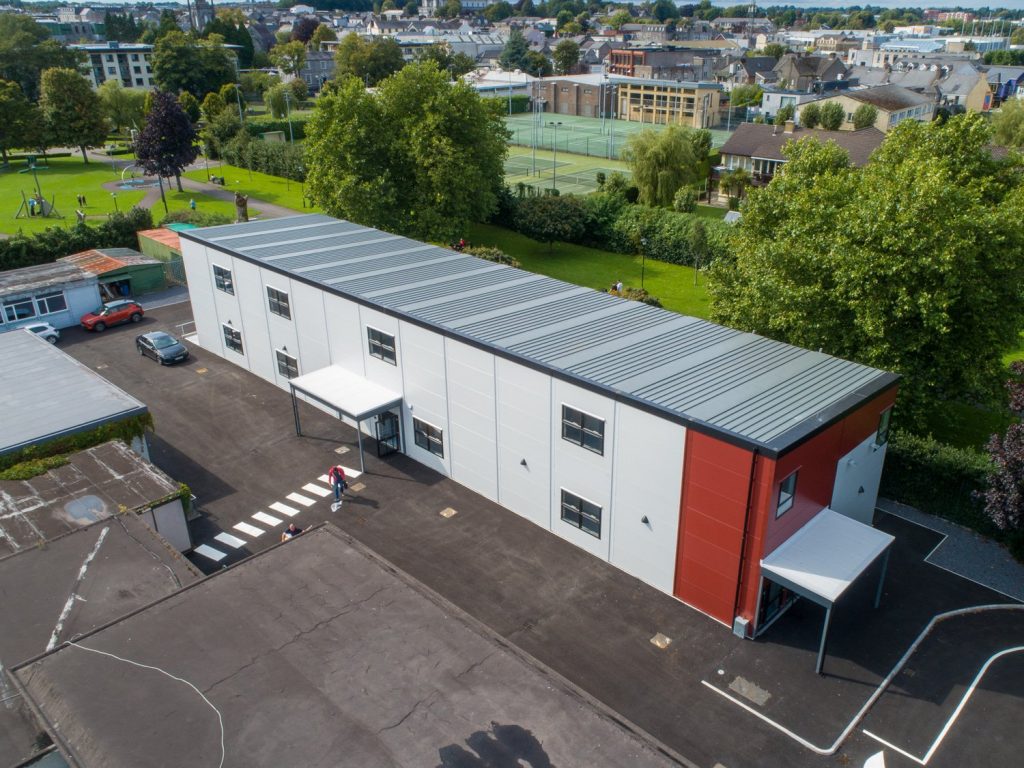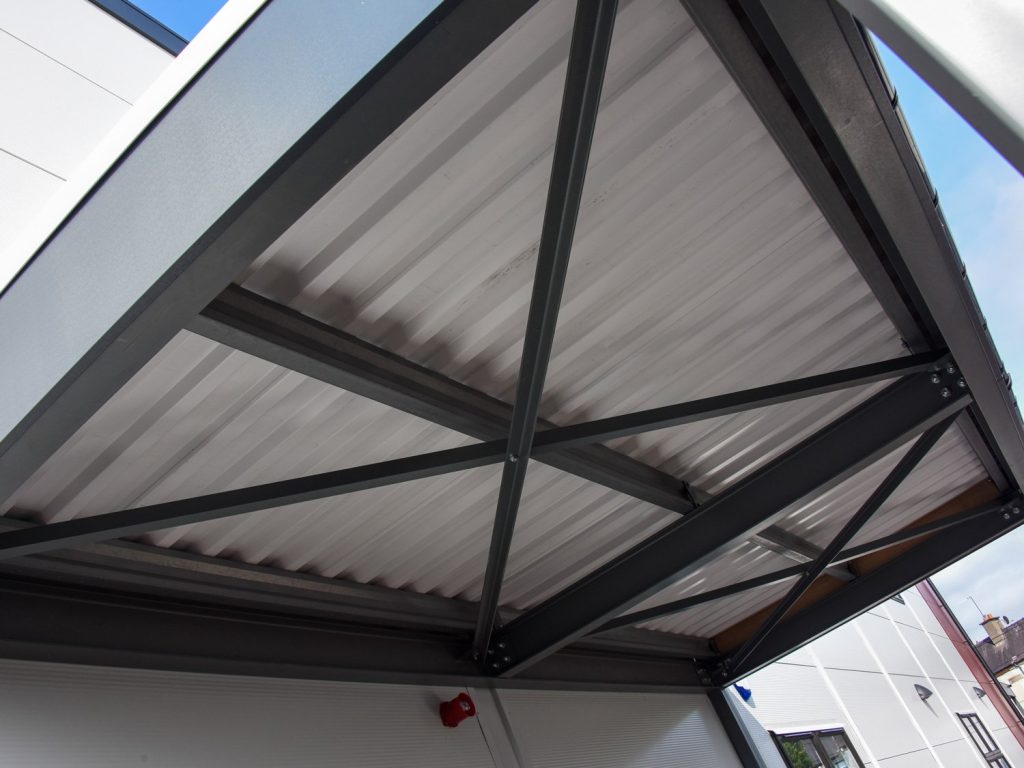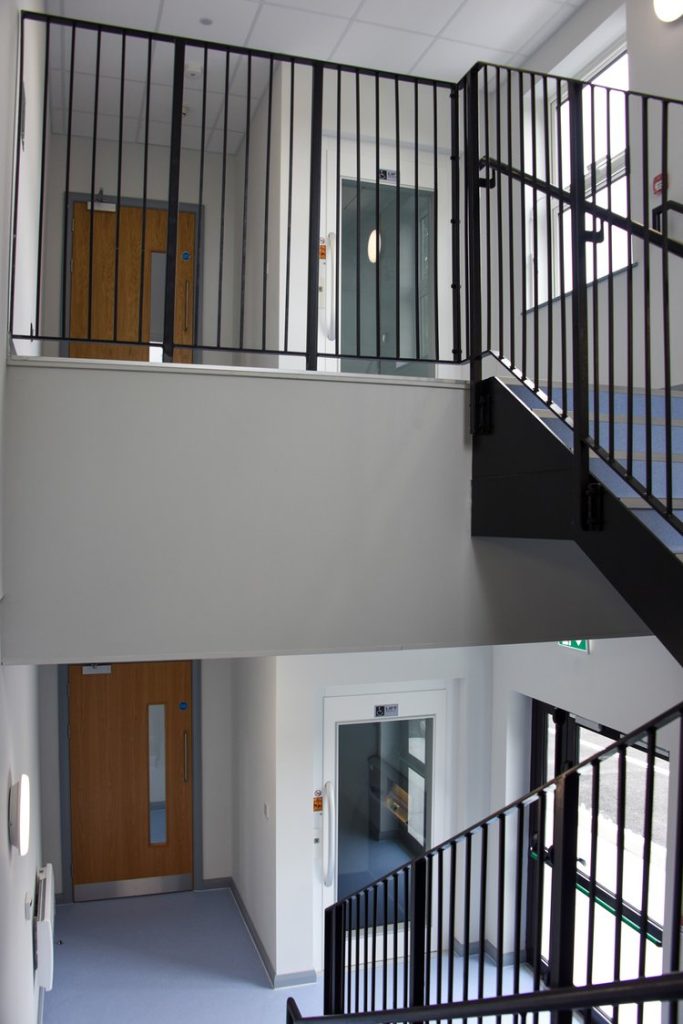
Mullingar Community College
Millmount Road, Mullingar, Co. Westmeath
Total SQM: 845
Project Duration: 5 Months
Two Storey Modular Building
Project Feature:
- Building Energy Rating (BER): A
- Low Carbon in Operation
- BCAR Compliant
- Four Classrooms
- Net Zero Energy Building (NZEB)
- Two SEN Classrooms
Project Info:
Mullingar Community College, part of Longford and Westmeath Education and Training Board, is a co-educational, multicultural and student-centred post-primary school delivering educational excellence within Mullingar and the wider community.
In March 2022, the college received the green light for an extensive modular build project. In just five months, Asset Accommodation manufactured and delivered the sustainable building, which has expanded the college’s footprint, and includes four new general classrooms, two class-based SEN units, the principal’s office and staff room.
The much-needed investment in the college’s facilities will make a significant difference to the school community, with the standalone classroom block delivering more space for the growing college.
The 845sqm block is split over two floors, the ground floor of the new building provides two SEN classrooms, a central activities area and ancillary rooms, and on the first floor, there are a further four general classrooms.
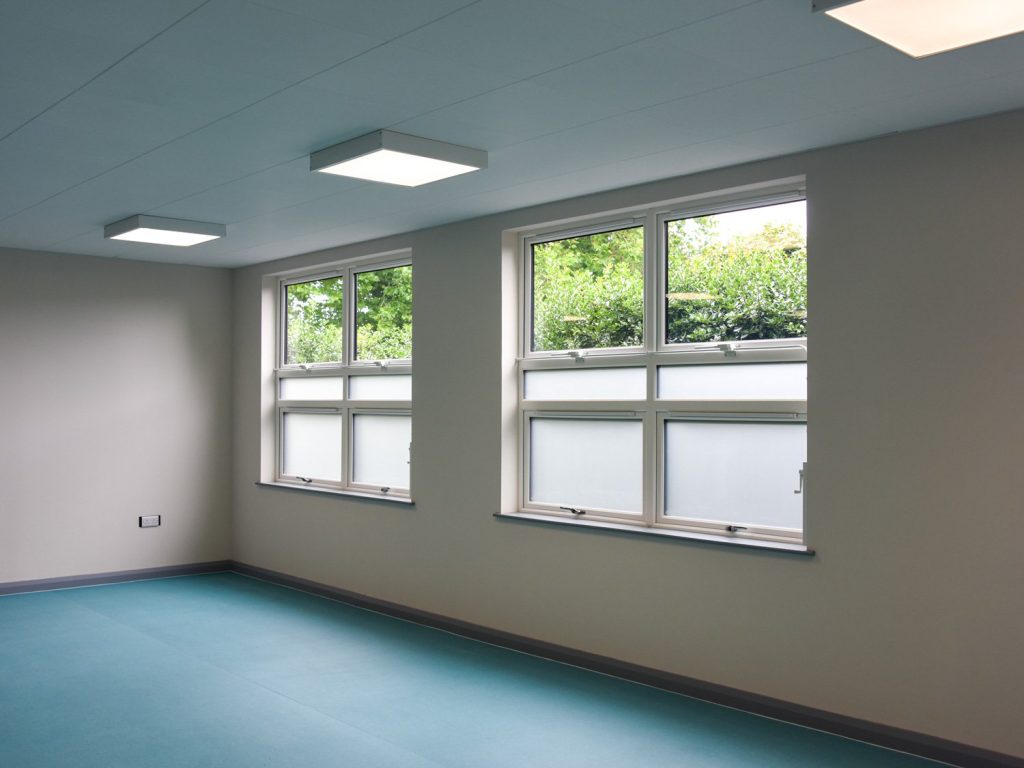
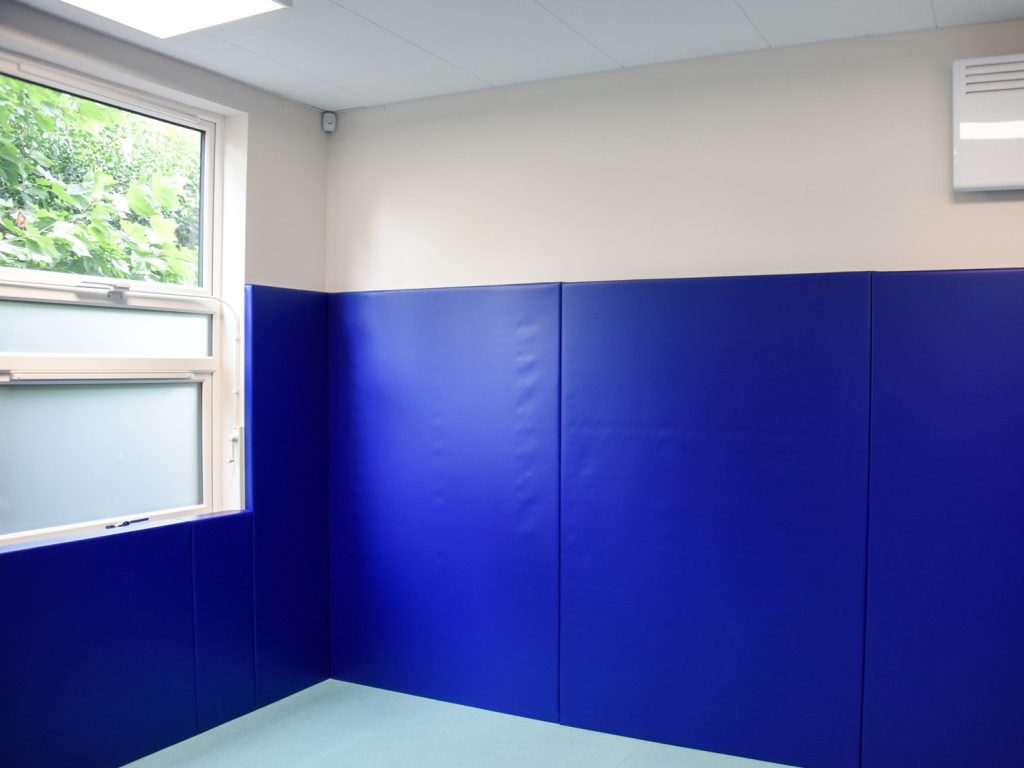
M & E Project Specidications:
Heating - plumbing, ventilation and installation of a VRF Air Conditioning, Heating and Cooling system. Room controls have been installed with ease of use in mind.
Plumbing - Boosted cold water is provided to all cold water outlets throughout the building with non-concussive taps to all wash hand basins within the toilet areas. Hot water is provided by efficient point-of-use water heaters, and accessible showers have been installed along with height-adjustable sinks.
Efficient LED light fittings throughout, with programmable PIR presence detection sensors.
Call alarm system throughout the building.
Efficient LED light fittings throughout, with programmable PIR presence detection sensors.
Call alarm system throughout the building.


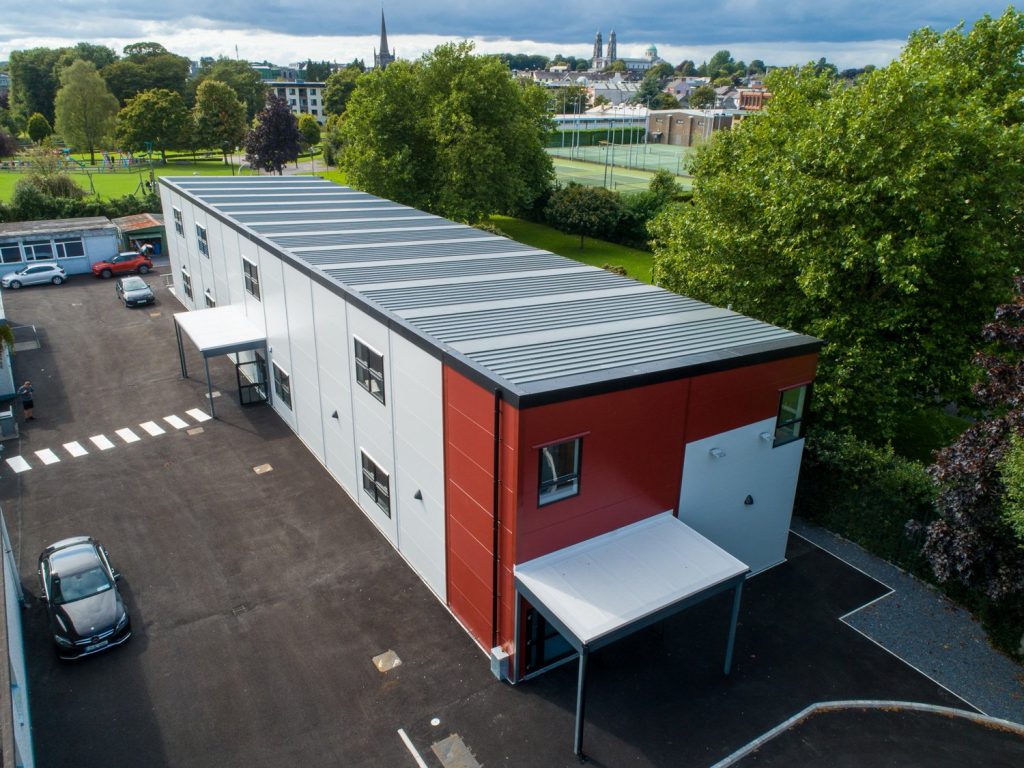
Siteworks:
The new modular accommodation was sited adjacent to the existing school building. The existing entrances to the school site were widened and a turning circle and drop-off zone created to allow safe student drop-off to the new SEN modular building. This involved resurfacing, additional drainage provisions and line marking including pedestrian crossing between the existing school and the modular building.
The building was installed to provide level-access for ease of access and avoiding ramps and steps. Canopies were also installed to provide cover at the entrances.
Due to constraints within the existing school drainage infrastructure, a new foul pumping chamber with emergency storage capacity was installed to serve the new modular building.
